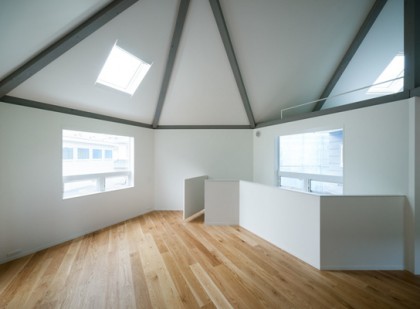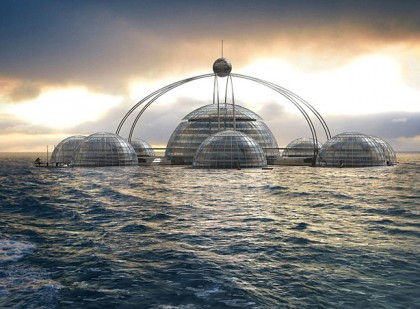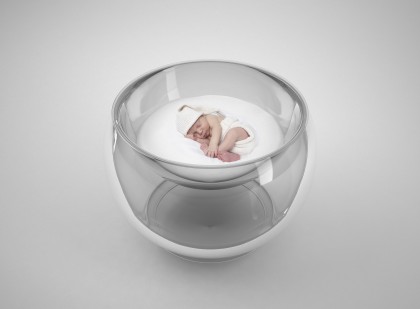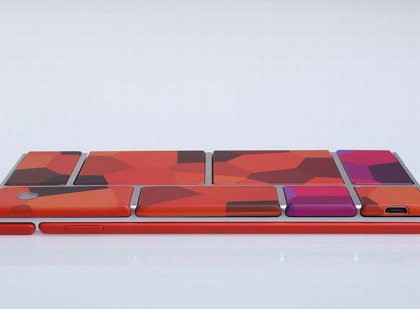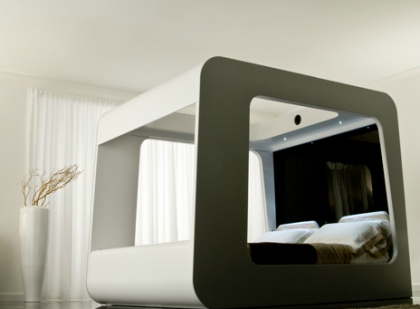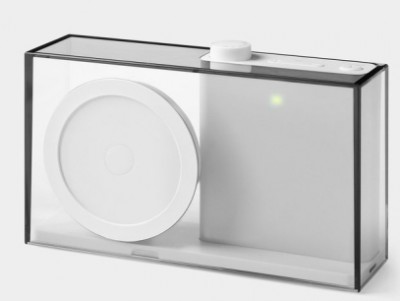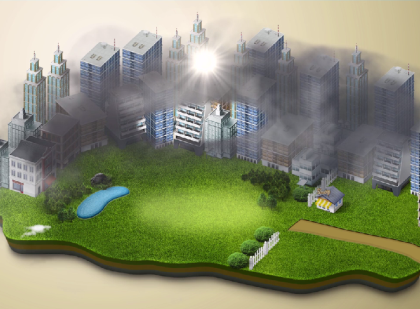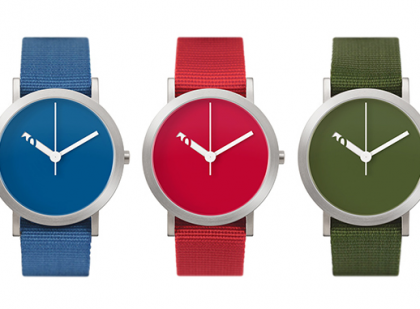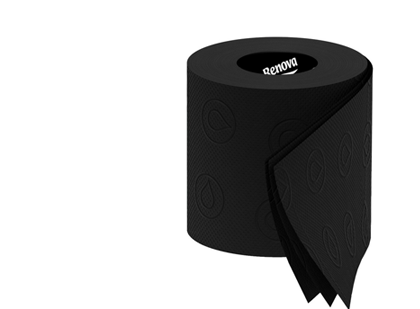Living in a high density area doesn’t mean to be crowded and never have natural light inside. Actually, this happens just because the houses we know and live in are designed wrong.
The Japanese firm Case-Real designed a house in Tsurumaki, Tokyo, that is rectangular at the front and hexagonal at the back, which means that sunlight continuously shines into the living room from dawn until dusk.
Although the site for the project had the North side facing the street and the other three sides neighboring the other houses, the client wished for a living room on the South side full of sun light. To accommodate this, the architect used a hexagonal plan that created space for additional windows which were set at 30-degree angles and not facing directly towards neighboring houses.
The house has a small parking space for a compact car, but also two bedrooms and a guest room, storage spaces, a balcony and toilets on each floor.
Find out more about the design on casereal.com.
Photo: Takumi Ota
